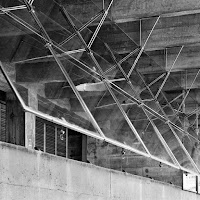1.- THE MODERN LANGUAGE
It is
closely related to the pictorial vanguards. It begins to raise its own reality.
Authors such as Picasso, which pose new roads, new possibilities. Impressions
of reality (Impressionism) cubism, pointillism, appear Neoplasticism is
represented. An essential element that characterizes the art sought, and your
answer will be the level where upon it, it represents things. The flat as a
compositional element.
Mendes da Rocha makes its language
from raw materials (), looking for that spectacular and sensual effects more
internalized. The inverted trapezoid Contemporary Arts Museum of Sao Paulo
(1975) and moved Bauhaus building facade of Sao Paulo (1984) seem to contradict
this aesthetic, however confirmed by discrete titrations Jaraguà residential
buildings (1984) and Aspen (1986), the design studio Form (1988) and residence
Gerassi (1990). His designs are based on straight lines and the use of concrete
level.
2.BASES OF MODERN LANGUAGE:
1.-Neoplasticism (De Sijl): It is an
attempt to return to the purity and nobility of architecture.
The language happens to be an
absolute value to a mere communication tool.
Architects design based on the
classic architectural style buildings, but was restrained in decoration.
Are based on pure volume: cube,
sphere, cylinder, etc.
2.-Wright and
the box rupture.
3.-Systematization of language:
-Free plant: The ground floor of the house is an open space
where there is an entrance to the first floor.
-Pilotis
-The house
is suspended on four pillars, leaving the ground floor.
-Window run
3.-SPACES:
- Private/public spaces:
Butantã house rises on the site of a small
hill looking light and a relationship with the trees and the city. The ground
floor is free and the home of this mode is suspended. The interior wall of
housing does not reach the ceiling, creating a fluid space that favours the
ventilation inside. In this way it does not favour the separation between
public and private space.
The ideal architecture Mendes da
Rocha is the creation of public spaces as far as possible the extension of
public space. Generate architecture that does not privatize the space and
instead extend the public. If the work is private and cannot generate public
spaces remain, Mendes da Rocha extends the space with the view; it generates no
boundaries or a wall as there is an intention that no limits have been marked.
"All space is attributable to a value
to a public dimension. There is no private space. The only private space
you can imagine is the human mind. If you are a poet, the first idea you
have of a poem is to publish"
|
|
The idea of social
architecture that seeks to generate public spaces is supported by the fact the
privatization of architecture and city of Brazil. The project tries to make the
public house as possible, leaving open spaces on the ground floor and the first
floor. While the private part is closed and all is bounded by walls that frame
the spaces.
This framing of space is perceived as
a control space, understood as a control to the private sector.
The ideal of Mendes da Rocha of
making architecture which will foster public character is reflected in the
Butantã home.
-Area served/server:
-Access:
4.- House Butantã VS. Ville Savoye
-Elevations: The elevations of both houses have their similarity in
piles that are responsible for sustaining the houses and structures in the
rectangular shape of the upper floors.
- Plants: The first floor of the house Butantã has a slight resemblance to the ground floor of Ville Savoye.







































